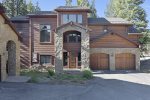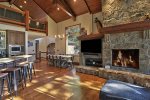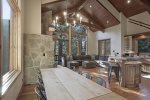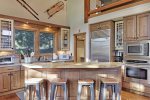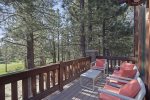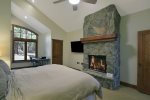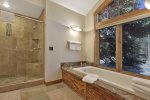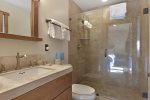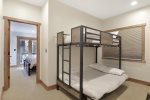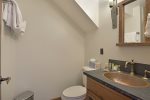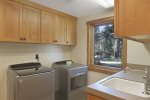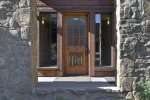Description
Pet-Friendly Home with Loft – Sleeps 12 – Golf Course Views
This spectacular two-story home plus loft offers the perfect retreat for family gatherings or group getaways in Mammoth Lakes. With over 3,000 sq. ft. of living space, high vaulted ceilings, and an open floor plan, this residence blends elegance, comfort, and mountain charm, accommodating up to 12 guests.
On the ground floor, guests enter through either the grand front door or the private two-car garage. The lower level features two bedrooms, each with its own ensuite bathroom, as well as a cozy sleeping den and a full laundry room. One bedroom offers a queen-size bed, Smart TV, and private bath, while the second bedroom has a full-over-twin bunk bed, Smart TV, and ensuite bath. Just outside these bedrooms, the sleeping den provides additional accommodations with a queen-over-twin bunk bed that converts into a couch, a large Smart TV, and a relaxed space for lounging. The laundry room is equipped with a washer, dryer, sink, and ample storage for longer stays.
The staircase leads to the second floor where the main living space is designed for entertaining and comfort. The spacious living room features a stone fireplace with gas fire, a large Smart TV, comfortable seating, and access to a private deck overlooking the 10th hole of the Sierra Star Golf Course. The deck includes a BBQ grill and outdoor seating, perfect for enjoying the fresh mountain air. The gourmet kitchen is a dream for any cook, with high-end slate appliances, granite countertops, custom cabinetry, and everything needed to prepare meals for the whole group. The adjoining dining area offers seating for ten guests at the main table and four more at the kitchen bar. Also located on this floor, the oversized master suite offers a luxurious king-size bed, a Smart TV, a private gas fireplace, a walk-in closet, and a quiet desk area for working if needed. The ensuite master bathroom is spa-inspired, with a soaking tub, walk-in shower, and double vanity. Just outside the master suite is a fourth bathroom for added convenience.
Above the kitchen, the loft area offers a queen-size bed, a Smart TV, and a game table, making it a great spot to relax with a book, play games, or enjoy family time.
This home’s location is exceptional—within walking distance to The Village at Mammoth, where you’ll find shops, restaurants, and gondola access to the ski area. The Lakes Basin, Sierra Star Golf Course, Snowcreek Golf Course, and hiking and biking trails are all just minutes away.
Additional features include pet-friendly accommodations, sleeping for up to 12 guests, a three-car parking limit (two in the garage and one outside), multiple Smart TVs throughout, in-home washer and dryer, and a private deck with BBQ and golf course views.
Bring your family and friends to experience the very best of Mammoth Lakes in this luxurious mountain retreat.
TOML-CPAN-15289
This spectacular two-story home plus loft offers the perfect retreat for family gatherings or group getaways in Mammoth Lakes. With over 3,000 sq. ft. of living space, high vaulted ceilings, and an open floor plan, this residence blends elegance, comfort, and mountain charm, accommodating up to 12 guests.
On the ground floor, guests enter through either the grand front door or the private two-car garage. The lower level features two bedrooms, each with its own ensuite bathroom, as well as a cozy sleeping den and a full laundry room. One bedroom offers a queen-size bed, Smart TV, and private bath, while the second bedroom has a full-over-twin bunk bed, Smart TV, and ensuite bath. Just outside these bedrooms, the sleeping den provides additional accommodations with a queen-over-twin bunk bed that converts into a couch, a large Smart TV, and a relaxed space for lounging. The laundry room is equipped with a washer, dryer, sink, and ample storage for longer stays.
The staircase leads to the second floor where the main living space is designed for entertaining and comfort. The spacious living room features a stone fireplace with gas fire, a large Smart TV, comfortable seating, and access to a private deck overlooking the 10th hole of the Sierra Star Golf Course. The deck includes a BBQ grill and outdoor seating, perfect for enjoying the fresh mountain air. The gourmet kitchen is a dream for any cook, with high-end slate appliances, granite countertops, custom cabinetry, and everything needed to prepare meals for the whole group. The adjoining dining area offers seating for ten guests at the main table and four more at the kitchen bar. Also located on this floor, the oversized master suite offers a luxurious king-size bed, a Smart TV, a private gas fireplace, a walk-in closet, and a quiet desk area for working if needed. The ensuite master bathroom is spa-inspired, with a soaking tub, walk-in shower, and double vanity. Just outside the master suite is a fourth bathroom for added convenience.
Above the kitchen, the loft area offers a queen-size bed, a Smart TV, and a game table, making it a great spot to relax with a book, play games, or enjoy family time.
This home’s location is exceptional—within walking distance to The Village at Mammoth, where you’ll find shops, restaurants, and gondola access to the ski area. The Lakes Basin, Sierra Star Golf Course, Snowcreek Golf Course, and hiking and biking trails are all just minutes away.
Additional features include pet-friendly accommodations, sleeping for up to 12 guests, a three-car parking limit (two in the garage and one outside), multiple Smart TVs throughout, in-home washer and dryer, and a private deck with BBQ and golf course views.
Bring your family and friends to experience the very best of Mammoth Lakes in this luxurious mountain retreat.
TOML-CPAN-15289
Map
Sleeping Arrangement
Bedroom 1
1 King
Bedroom 2
1 Queen
Bedroom 3
1 Pyramid Bunk
Loft
1 Queen
Common Space
1 Pyramid Bunk
Property Features
patio
pets allowed
satellite or cable TV
wireless internet
Amenities
UNIT FEATURES:
Unit Completely Furnished
Fully Equipped Gourmet Kitchen
Linens and Towels Provided
Soaps and Paper Products in Unit
2 Gas Fireplaces
Internet Access in Unit
Full Laundry Room with a Washer and Dryer
Attached Garage with two parking spaces
There is no jacuzzi available.
Unit Completely Furnished
Fully Equipped Gourmet Kitchen
Linens and Towels Provided
Soaps and Paper Products in Unit
2 Gas Fireplaces
Internet Access in Unit
Full Laundry Room with a Washer and Dryer
Attached Garage with two parking spaces
There is no jacuzzi available.
Rates
* Rates are subject to change without notice. Pricing excludes taxes, additional options and fees.| Vacation Rental Standard Pricing | Sun | Mon | Tue | Wed | Thu | Fri | Sat | Min Nights | ||
| Low Season | $750 | $750 | $750 | $750 | $750 | $750 | $750 | - | ||
| Mid Season | $500 | $500 | $500 | $500 | $500 | $795 | $795 | - | ||
| Peak Season | $775 | $775 | $775 | $775 | $775 | $1,500 | $1,500 | - | ||
| Holiday Season | $3,000 | $3,000 | $3,000 | $3,000 | $3,000 | $3,000 | $3,000 | - |
Calendar
| Nov - 2025 | ||||||
| S | M | T | W | T | F | S |
| 1 | ||||||
| 2 | 3 | 4 | 5 | 6 | 7 | 8 |
| 9 | 10 | 11 | 12 | 13 | 14 | 15 |
| 16 | 17 | 18 | 19 | 20 | 21 | 22 |
| 23 | 24 | 25 | 26 | 27 | 28 | 29 |
| 30 | ||||||
| Dec - 2025 | ||||||
| S | M | T | W | T | F | S |
| 1 | 2 | 3 | 4 | 5 | 6 | |
| 7 | 8 | 9 | 10 | 11 | 12 | 13 |
| 14 | 15 | 16 | 17 | 18 | 19 | 20 |
| 21 | 22 | 23 | 24 | 25 | 26 | 27 |
| 28 | 29 | 30 | 31 | |||
| Jan - 2026 | ||||||
| S | M | T | W | T | F | S |
| 1 | 2 | 3 | ||||
| 4 | 5 | 6 | 7 | 8 | 9 | 10 |
| 11 | 12 | 13 | 14 | 15 | 16 | 17 |
| 18 | 19 | 20 | 21 | 22 | 23 | 24 |
| 25 | 26 | 27 | 28 | 29 | 30 | 31 |
| Feb - 2026 | ||||||
| S | M | T | W | T | F | S |
| 1 | 2 | 3 | 4 | 5 | 6 | 7 |
| 8 | 9 | 10 | 11 | 12 | 13 | 14 |
| 15 | 16 | 17 | 18 | 19 | 20 | 21 |
| 22 | 23 | 24 | 25 | 26 | 27 | 28 |
| Mar - 2026 | ||||||
| S | M | T | W | T | F | S |
| 1 | 2 | 3 | 4 | 5 | 6 | 7 |
| 8 | 9 | 10 | 11 | 12 | 13 | 14 |
| 15 | 16 | 17 | 18 | 19 | 20 | 21 |
| 22 | 23 | 24 | 25 | 26 | 27 | 28 |
| 29 | 30 | 31 | ||||
| Apr - 2026 | ||||||
| S | M | T | W | T | F | S |
| 1 | 2 | 3 | 4 | |||
| 5 | 6 | 7 | 8 | 9 | 10 | 11 |
| 12 | 13 | 14 | 15 | 16 | 17 | 18 |
| 19 | 20 | 21 | 22 | 23 | 24 | 25 |
| 26 | 27 | 28 | 29 | 30 | ||
| May - 2026 | ||||||
| S | M | T | W | T | F | S |
| 1 | 2 | |||||
| 3 | 4 | 5 | 6 | 7 | 8 | 9 |
| 10 | 11 | 12 | 13 | 14 | 15 | 16 |
| 17 | 18 | 19 | 20 | 21 | 22 | 23 |
| 24 | 25 | 26 | 27 | 28 | 29 | 30 |
| 31 | ||||||
| Jun - 2026 | ||||||
| S | M | T | W | T | F | S |
| 1 | 2 | 3 | 4 | 5 | 6 | |
| 7 | 8 | 9 | 10 | 11 | 12 | 13 |
| 14 | 15 | 16 | 17 | 18 | 19 | 20 |
| 21 | 22 | 23 | 24 | 25 | 26 | 27 |
| 28 | 29 | 30 | ||||
Available
Unavailable
Check-in
Check-out
Reviews
Rattanon
Reviewed: Jan 22, 2025
Property
We had a lot of fun, Great location
Cari
Reviewed: Nov 30, 2024
Property
Our family of 10 (spanning 4 generations) stayed here over Thanksgiving weekend. The home was just perfect for us. Cozy, clean, warm. We had amazing views of the 3 feet of snow that fell the days prior. And everything we needed to prepare our Thanksgiving feast was found in the kitchen. We will definitely stay here again and recommend this home to anyone considering a stay in Mammoth. The location can't be beat. The hosts were friendly and attentive and and we could not have been happier.
Paul
Reviewed: May 2, 2022
Property
Thought of everything, easy contact free check in, amazing location - walking distance to everything, very clean!
Eileen
Reviewed: Nov 7, 2021
Property
It was absolutely perfect and beautiful.
Justin
Reviewed: Oct 22, 2021
Property
As described great location!
Justin
Reviewed: Oct 17, 2021
Property
Beautiful home and with a great location in the middle of town. Wonderful trip to Mammoth Lakes!

